Choosing the right size for your kitchen cabinet is not easy. You thus have to put into consideration several factors to ensure you have the right cabinet for your kitchen. You have to consider the purpose of the cabinets, the size of your budget, the size of your kitchen and the ease of installation. As you consider these, remember that the deeper and wide the cabinetry is, the harder it will be during installation, hence more costs. This article gives more information regarding kitchen cabinet sizes.
Base Cabinet Dimensions
Base cabinetry is mainly for storage purposes, a reason for which most people like to keep them as simple as possible. Mostly, base cabinets from the factory come in 34 ½ inches tall because most people’s waistline falls between 34-38 inches tall. The waistline length is used because this is the measurement that would allow you to clean the dishes, cook meals and do everything else while standing upright. You do not need very tall base cabinets that would be inaccessible or one that is too short such that you would bend downwards for you to reach it. The ideal height for base cabinets is 34½ inches tall because it can also be used by a person in a wheelchair.
The depth of a cabinet can be described as the measurement from the front of the cabinet, all the way back into the wall. It should not be so deep since this would render the cabinetry inaccessible, for which reason the standard depth measurement is 24 inches, beyond or below this measurement will depend on your unique desires and needs. Most base cabinetry comes in a width of approximately 9 to 48 inches, depending on the floor plan and specific needs.
Wall Cabinet Dimensions
Wall cabinetry is mostly used for showpiece, and for that reason, they can be made with several accessories such as cabinet lightings and glass inserts. Most wall cabinets come in a standard height of 12, 36, and 42 inches. However, other people prefer their wall cabinetry to run to the ceiling. This is the case if the kitchen is small and the house owner wants to maximize the little space available.
The standard depth measurement of wall cabinetry lies between 12 and 24 inches deep, starting from the front of the cabinet, all the way back to the wall surface. However, your choice for the depth depends solely on whether you want to utilize the surface of the cabinetry for countertop purposes. If the wall cabinetry is above the cooking stove, it should be between 15 and 18 inches deep. If the cabinetry is above a refrigerator, it should go as deep as 24 inches deep. However, it should not be so deep since this will be a challenge when accessing things in the deepest end of the cabinet.
Although the most common wall cabinet is the 30-inch single or double door, most wall cabinets’ width measures between 9 and 48 inches. It is very rare to find a wall cabinet measuring 36 inches in width. This is because the width exceeding this measurement would end up rendering the cabinet next to being completely inaccessible.
Tall Cabinet Dimensions
Tall cabinets are mainly used for extra storage purposes, especially in the neglected spaces in the kitchen. They are best suitable for storing canned foods since only such small items can fit their small width measurements. Most tall cabinets measure between 84 and 96 inches tall. 84 inches tall cabinet is for the standard 8 feet kitchens, while 96 inches tall cabinets could go from the floor to the ceiling. Although most cabinets measure between 12 and 24 inches deep, the depth is not much of a concern with this type of cabinetry since most are made to be pulled in and out. The most common width measurements for tall cabinets come in multiples of 12; starting from 12, 24 and 36 inches. Tall cabinets are sometimes referred to as pantry and can hold as many items more than you can believe. This is the case when the pantry doors are made with extra storage sections.
Choosing the right size for your kitchen cabinets is not easy, especially if you have a large family with kids. This is because you all have varying heights that make it hard to know what measurements will favor everyone, from the shortest to the tallest in the family. In this case, a contractor can help you make an informed choice for the cabinet sizes, as well as installing the cabinetry for you.


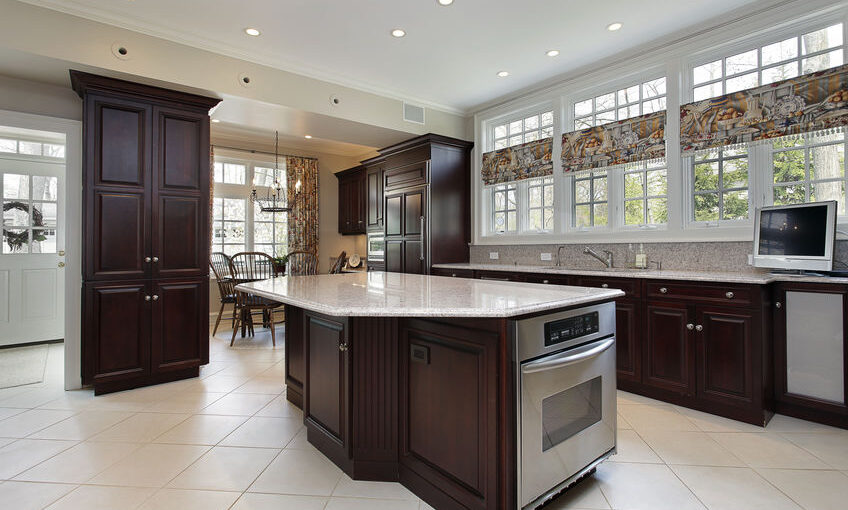
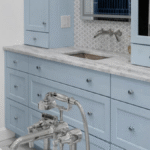
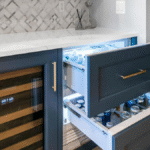
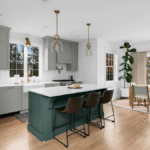

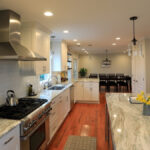


33 Comments
You can certainly see your enthusiasm within the
work you write. The arena hopes for even more passionate writers such as you who aren’t afraid to say how
they believe. At all times go after your heart.
It’s enormous that you are getting ideas from this article as well as from our argument
made at this time.
I do agree with all of the ideas you’ve offered to your post.
They’re very convincing and can certainly work. Still, the posts are very short for starters.
May just you please extend them a bit from next time?
Thanks for the post.
Keep on writing, great job!
Thank you for sharing your info. I truly appreciate your efforts and I will be waiting for your
further write ups thanks once again.
I visited several web pages however the audio quality
for audio songs existing at this site is truly superb.
Hi, its nice paragraph regarding media print,
we all be familiar with media is a wonderful
source of facts.
Hello There. I found your blog using msn. This is an extremely well written article.
I’ll be sure to bookmark it and come back to read more of your useful info.
Thanks for the post. I will definitely return.
Excellent post. I was checking continuously this blog and I am impressed!
Extremely helpful information specifically the last part 🙂 I care for such information a
lot. I was looking for this particular information for a long time.
Thank you and best of luck.
I want to to thank you for this very good read!! I definitely
loved every bit of it. I’ve got you saved as a
favorite to check out new things you post…
I was curious if you ever considered changing the structure of
your blog? Its very well written; I love what youve got to say.
But maybe you could a little more in the way of content so people could
connect with it better. Youve got an awful lot of
text for only having one or two images. Maybe you could space it out better?
Having read this I believed it was extremely informative.
I appreciate you spending some time and effort to put this informative article together.
I once again find myself personally spending way too much time both reading and leaving comments.
But so what, it was still worth it!
Amazing! Its really awesome article, I have got much clear idea about from this piece of writing.
Thank you for some other wonderful article. The place
else may anyone get that kind of information in such a perfect approach
of writing? I have a presentation next week, and I’m on the search for such
information.
If you are going for best contents like myself, only visit this site all the time
because it offers feature contents, thanks
I think this is one of the most significant info for me. And i am
glad reading your article. But want to remark on few general things,
The site style is perfect, the articles is really great : D.
Good job, cheers
Hi there! This blog post couldn’t be written much better! Looking at this post reminds me of my previous roommate!
He always kept talking about this. I will send this article to him.
Fairly certain he’ll have a good read. Many thanks for sharing!
I’m really impressed together with your writing talents as well as with the
format for your blog. Is this a paid subject or did you customize it your self?
Anyway stay up the nice quality writing, it is rare to look a great weblog like
this one today..
I’d like to thank you for the efforts you’ve put in penning this
website. I’m hoping to view the same high-grade blog
posts from you later on as well. In truth, your creative writing abilities has
inspired me to get my own, personal blog now 😉
Ahaa, its good dialogue regarding this paragraph at this place
at this webpage, I have read all that, so at this time me also commenting at this place.
It’s really very difficult in this active life to listen news on TV, thus I just
use world wide web for that reason, and obtain the
most up-to-date news.
There’s definately a great deal to find out about this subject.
I really like all the points you have made.
I got this web page from my pal who shared with
me on the topic of this web page and at the moment this time I am
visiting this site and reading very informative content here.
Excellent post however I was wondering if you could write a litte more on this topic?
I’d be very grateful if you could elaborate a little
bit further. Kudos!
Hi this is somewhat of off topic but I was wondering if blogs use WYSIWYG editors
or if you have to manually code with HTML. I’m starting a blog soon but have
no coding experience so I wanted to get advice from someone with experience.
Any help would be greatly appreciated!
Thank you for the good writeup. It in fact used to be a amusement account it.
Look complex to far introduced agreeable from you! By the way, how can we communicate?
Wow! Finally I got a website from where I be able to genuinely get helpful facts regarding my study and knowledge.
I was recommended this website by my cousin. I am not sure whether this post is written by him as no one else know such detailed about my problem.
You’re incredible! Thanks!
An outstanding share! I have just forwarded this onto a
coworker who has been doing a little homework on this.
And he actually ordered me breakfast due to the fact that I discovered it for him…
lol. So let me reword this…. Thanks for the meal!! But yeah, thanx
for spending time to discuss this subject here on your
blog.
I think that everything wrote was very logical. However,
what about this? suppose you added a little content?
I am not saying your content is not good., however suppose you added something that grabbed folk’s attention? I mean What
are Normal Kitchen Cabinet Sizes? – Custom and Semi-Kitchen Cabinets | Kitchen Remodeling in Hawthorne and Point Pleasant NJ is kinda boring.
You ought to look at Yahoo’s home page and note how they
write post headlines to get viewers to click. You
might add a related video or a pic or two to grab readers interested about what you’ve written. Just my
opinion, it might make your blog a little livelier.
In fact when someone doesn’t know after that its up
to other people that they will help, so here it occurs.
Fastidious answers in return of this difficulty with real arguments and explaining everything concerning that.
I am in fact thankful to the owner of this site who has shared this great
article at at this time.