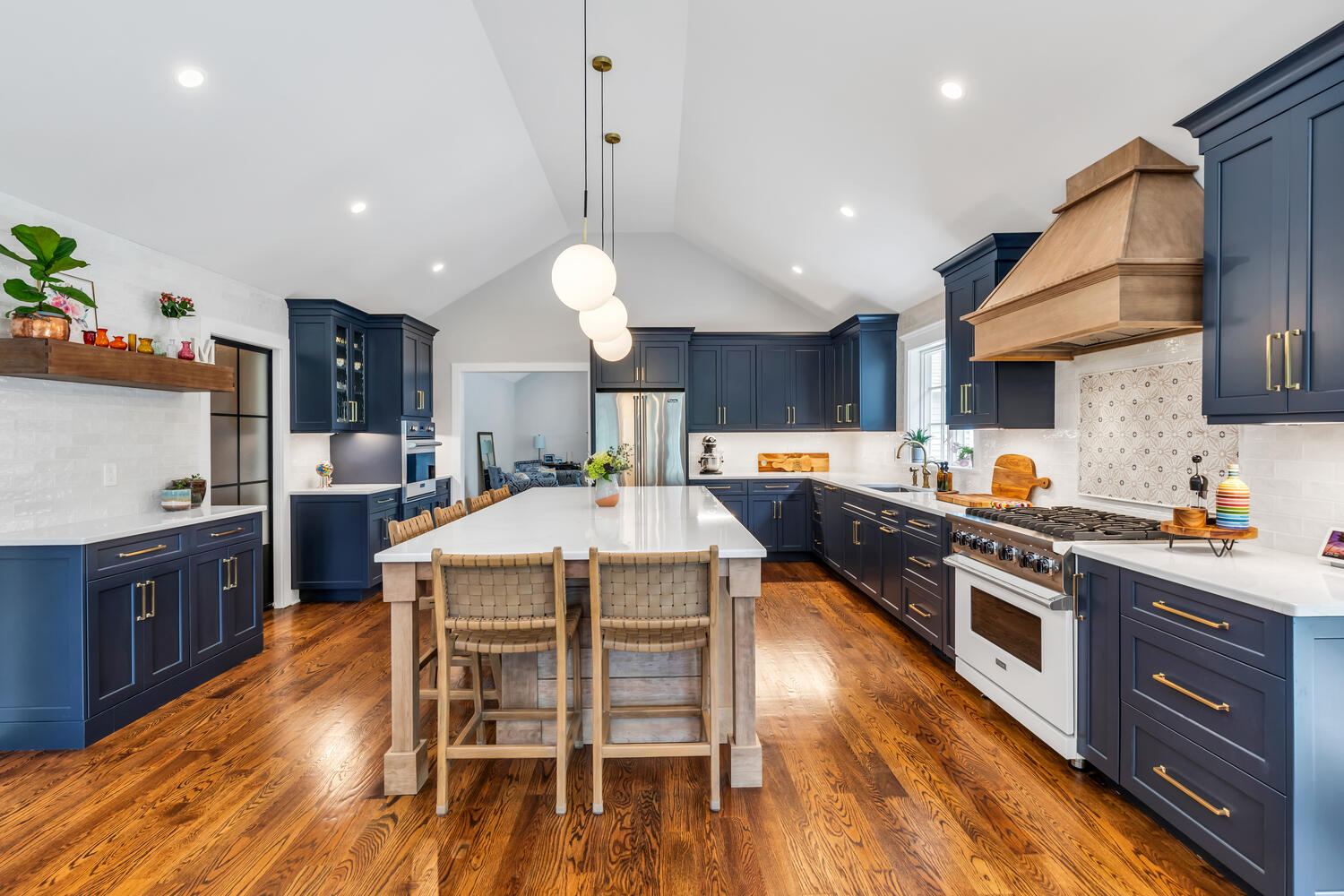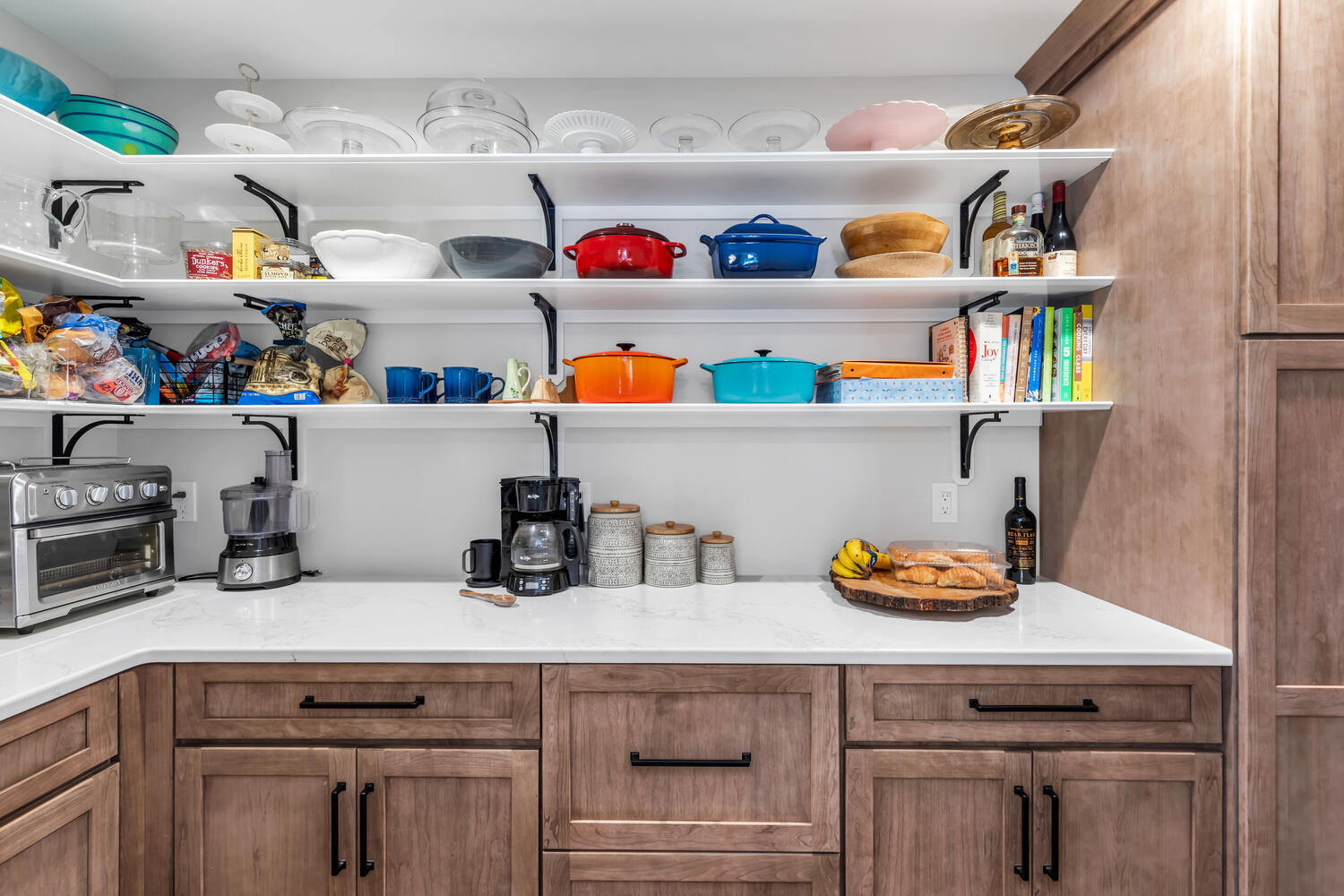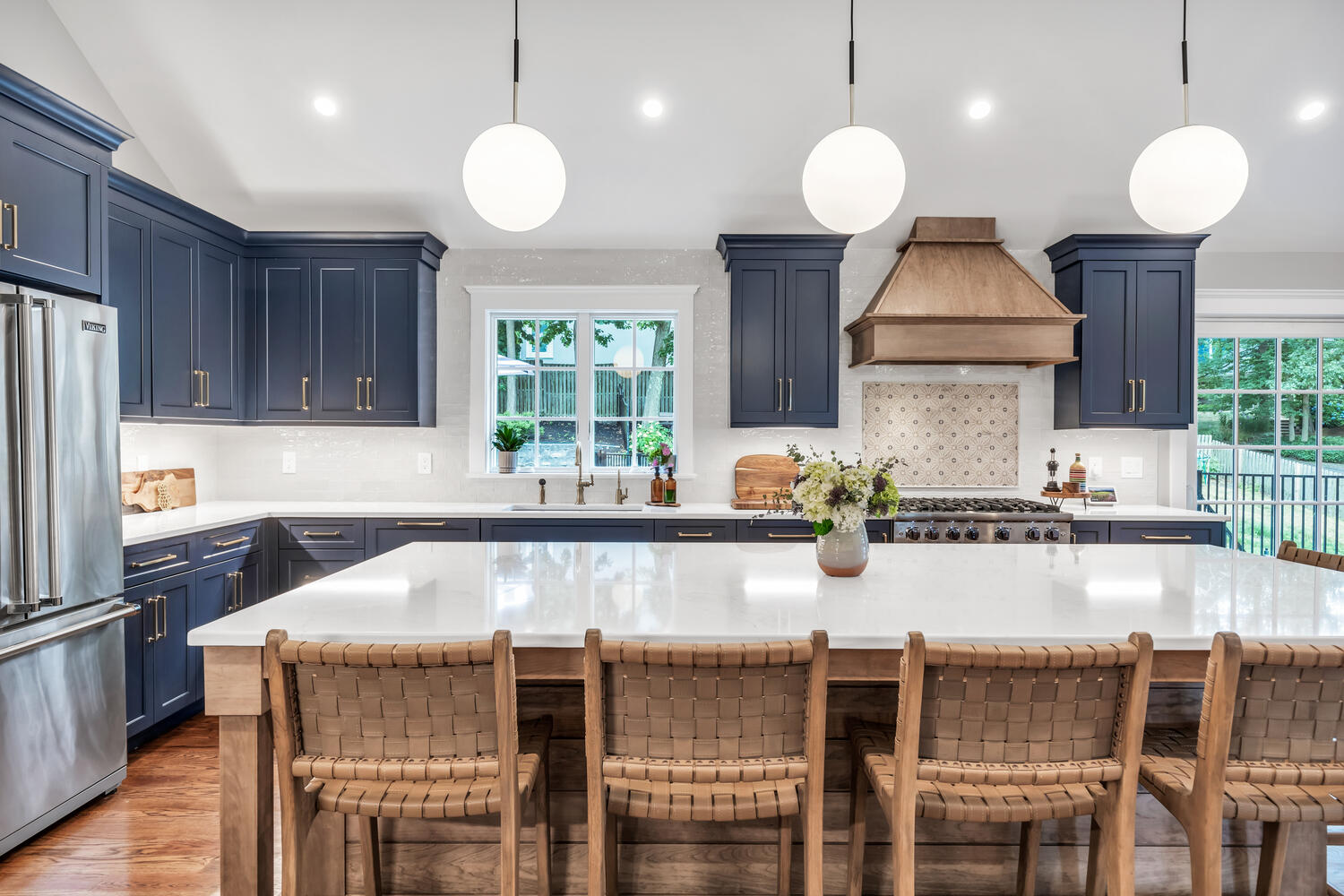LOREM IPSUM DUMMY
Kitchen project 02
Lorem Ipsum has been the industry’s standard dummy text ever since the 1500s, when an unknown printer took a galley of type and scrambled it to make a type specimen book. It has survived not only five centuries, but also the leap into electronic typesetting,
Lorem Ipsum has been the industry’s standard dummy text ever since the 1500s, when an unknown printer took a galley of type and scrambled it to make a type specimen book. It has survived not only five centuries, but also the leap into electronic typesetting,
Our Story
Materials, options and accessories
include in this kitchen design project:
Lorem Ipsum has been the industry’s standard dummy text ever since the 1500s, when an unknown printer took a galley of type and scrambled it to make a type specimen book. It has survived not only five centuries, but also the leap into electronic typesetting,
Perimeter cabinets:
Beaded inset with shaker doors – painted maple, color matched.
Island cabinets:
Flush inset with shaker doors – Quarter sawn oak, stained standard manufacturer finish.
Perimeter countertops:
Ceasarstone Frosty Carina
Island countertop:
Soapstone
LOREM IPSUM DUMMY
The Challenger
Lorem Ipsum has been the industry’s standard dummy text ever since the 1500s, when an unknown printer took a galley of type and scrambled it to make a type specimen book. It has survived not only five centuries, but also the leap into electronic typesetting,
LOREM IPSUM DUMMY
The Result
Lorem Ipsum has been the industry’s standard dummy text ever since the 1500s, when an unknown printer took a galley of type and scrambled it to make a type specimen book. It has survived not only five centuries, but also the leap into electronic typesetting,
LOREM IPSUM DUMMY
Frequently Asked Questions
The existing kitchen was the size of a closet (58 SF). It could not fit a dishwasher, had limited storage, and could only fit a small refrigerator.
First I wanted it to capture the style of the home. And of course to take care of the storage problem, be functional, and light-filled. I wanted high ceilings with beams. I also wanted the island to look like a piece of furniture or work table. I chose a subtle color palette regarding cabinetry, tile, and walls. The colors are very Zen and welcoming.
I didn’t want wall-to-wall cabinets because I felt that would suffocate the space. I wanted to separate appliances and work space from the dining area.
I didn’t want wall-to-wall cabinets because I felt that would suffocate the space. I wanted to separate appliances and work space from the dining area.
I chose shaker on beaded inset with simple lines to maintain the integrity of the home. I opted for an English creme color scheme, rather than white, for fear of it looking too stark.
I liked the quartz for the perimeters because it doesn’t have a shiny surface and it’s impervious to staining and scratching. On the island, I changed it up with soapstone, which looks organic
Originally I wanted a completely open farm table as the island, however, this was not feasible if I wanted to stick with my goal for less cabinetry around the perimeter. The designers came up with a compromise. They made the side of the island that is open to the dining area look like a piece of furniture and housed the other side with appliances (microwave, warming drawer, storage drawers for bowls and platters). This is directly across from the Refrigerator, oven, and cooktop. I love how this set-up is similar to a galley style performance with prep and cooking.
The Wolf cooktop and oven are on-point with temperature control. For example, the broiler can be set to high-low levels, and the cooktop has a regulated simmer on every burner. Both are very easy to clean. The steam oven is a great alternative to the microwave – it’s a better way to heat up the food without overcooking it. It’s healthier than frying and is great for baking. It’s like having a second oven.
We bumped out the area for the kitchen table for two reasons:
1. For architectural balance when looking from the outside of the house;
2. For adequate dining space.
The dining area wall has six high windows that bring in natural light. We added hand-crafted, cedar-wood beams that were stained to match the engineered wide-plank flooring. A second entry into the existing dining room was created to further open up the space.
1. For architectural balance when looking from the outside of the house;
2. For adequate dining space.
The dining area wall has six high windows that bring in natural light. We added hand-crafted, cedar-wood beams that were stained to match the engineered wide-plank flooring. A second entry into the existing dining room was created to further open up the space.
Everything. I love my kitchen. It’s very welcoming and comfortable. I think it’s timeless and highly functional. I love how the island becomes a buffet on holidays and that several people can work at it at the same time. The natural light inspires you to relax.










