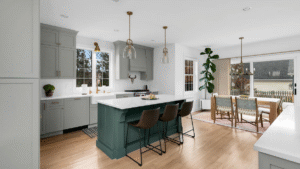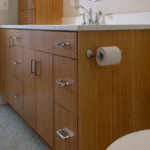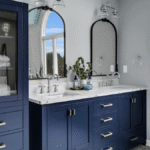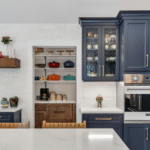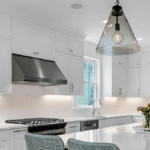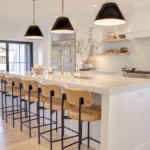If you have the space to incorporate an island into your kitchen, there are many factors to consider implementing. A kitchen Island plays a big role functionally, as well as aesthetically. A central location, and access from all sides allows for an island to fulfill a creative and versatile role for your kitchen. Let’s break down some of the most important factors
1. Overall island size and configuration. The general trend with kitchen islands today is “the bigger the better.” While there are many advantages to having a large island, it is more important that the island size fits proportionately in the space. You want to make sure the island isn’t overbearing, and that it doesn’t take away from your isle space. An island that is sized or located incorrectly becomes an obstacle or a hindrance, rather than an advantage. This could mean designing your island cabinets to be a non-standard shape if it enhances mobility and flow (ie angled or curved). Once you figure out what size island fits appropriately in your kitchen, then you can start to plan exactly what it’s comprised of.
2. Appliances and Fixtures: Now that you know the footprint of your island, think about what appliances and/or fixtures would benefit from being in the island. These are items that affect efficiency and everyday use of your kitchen (refrigerator/freezer drawers, wine storage, warming drawers, microwave drawer). For example, do you want your main sink and dishwasher to be in your island? Or perhaps just a prep sink. If your main refrigerator is far from your island and prep area, you might consider adding under-counter refrigerator drawers. The kitchen island can easily become the main hub of your home, so take time to think about how you and your family will best get use out of this space.
3. Island seating: Since the kitchen is now a central gathering place in most homes, incorporating island seating is on most renovators’ wish lists. There are different ways to design the space for stools, based on your seating needs. The most important aspects to consider are the quantity of stools, and the stool height. When considering the number of stools, make sure you maintain enough space per seat; it could be that your island size limits your stool count (the general rule is to allow two feet per stool). Your stool height options are: table height, counter height, and bar height. This selection will affect whether your countertop will be one level or split into two-levels.
4. Design concept: From a design standpoint, your island offers the opportunity to incorporate different colors for both the countertop and the cabinetry. Changing the door and drawer styles is an option as well, just make sure there is some through line between the colors and styles you choose to ensure they complement one another. To emphasize the style you are trying to achieve, consider the following; For a more traditional look, turned wood posts (cabinet legs), valances, open shelving, and bead board, create a more decorative/furniture look. A contemporary style can be achieved through clean lines, lack of detail, and creative textures.





