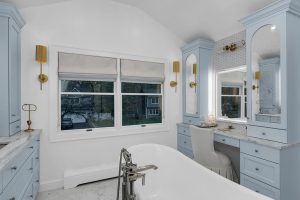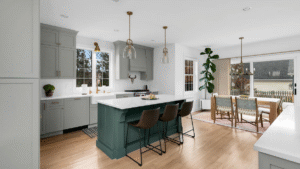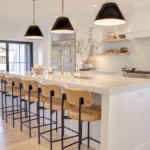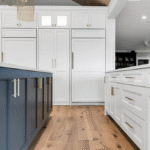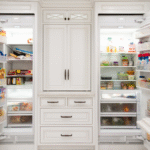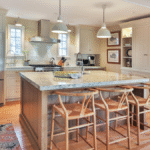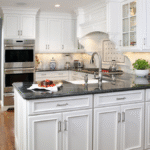Modern kitchens are designed with a lot of functionality in mind to create a strong appeal to potential buyers who are looking for a dream home. A good layout keeps everything well organized and makes the most of the available space. There are several types of kitchen layouts and each of them has its benefits and downsides. Regardless of the layout you choose, it is important to steer traffic towards user-friendly areas away from dangerous zones such as the cooking area. A kitchen with a good layout ensures that regularly used items are within reach to make them easily accessible when needed. This article discusses different types of kitchen layouts to help you determine the most functional layout for your kitchen.
Single-Wall Kitchen
One-wall kitchen has a very basic layout and has all appliances, counters, and other necessary items lined up against a single wall. This makes it simple and easier to install as you don’t have to deal with any pesky corners. Moving between the key zones of this kitchen layout should be easy and unimpeded.
Galley Kitchen
A galley kitchen is made up of two one-wall kitchen layouts that run parallel to each other making it ideal for smaller homes. It is optimized for a single cook because of the tight space between the work zones. However, space can feel less cramped when you swap a wall of upper and lower cabinets to make a long island without losing the counter space.
L-Shaped Kitchen
An L-shaped kitchen can adapt for almost any sized space and is one of the most popular kitchen layouts for small family homes. It features two walls in an L-shape for appliances, cabinets, and countertops to provide an efficient design that allows you to integrate three workstations. If you have additional space, you can include an island or a small dining table to suit your needs.
U-Shaped Kitchen
This type of kitchen features three walls of appliances and cabinets. It works great if you spend most of your time in the kitchen or you have a large kitchen space. It is also referred to as the horseshoe kitchen layout and provides an efficient work triangle comprised of counters, cabinet space, and an additional floor. These unique features help to save time and energy when preparing meals in the kitchen.
Island Kitchen
Island kitchen adds more storage space and to a kitchen as it can accommodate your appliances, cabinet space, countertops, and a place to eat or entertain your family and friends. Before deciding on this kitchen layout, it is important to ensure you have enough kitchen space and clearance as it is best suited for large families.
Peninsula (G-Shaped Kitchen)
Peninsula kitchen layouts provide a freestanding workspace that can serve either as a storage space countertop or as an eating area. Unlike an island, the freestanding space in a G-shaped kitchen can be accessed from any of the three sides. Furthermore, this kitchen layout provides all the benefits of an island kitchen and utilizes less floor space in comparison.
How to Determine the Most Functional Kitchen Layout
The most suitable kitchen layout is often determined by the size and shape of your room. The ‘working triangle’ is a concept that was designed to minimize the walking distance between the cooker, fridge, and sink by positioning them on three points that form a triangle. Since some may find it difficult to incorporate the concept of a working triangle in their kitchen, you can decide to think of it in terms of zones. This involves arranging your kitchen layout as task zones in a clockwise or anti-clockwise direction.
The L-shaped and U-shaped kitchen layouts are practical for both small and large kitchens while the one-wall kitchen layout works best for a small kitchen. The Peninsula kitchen layout can conform to any arrangement you want in your kitchen as it is favored by the extra space and setup of all the necessary items in the kitchen. However, not everyone can pull it off, as it requires a larger space with an even shape.
Different individuals may have different perceptions about the most functional layout for a kitchen as it is determined primarily by the available space and shape of your room. Most importantly, it will depend on your preferences since what works best for a particular individual may not create a strong appeal to the other. While workspace may be crucial, it is also important to consider the movement of people around the kitchen so that you can direct them away from the danger spots or keep them from interfering with your work in the kitchen.



