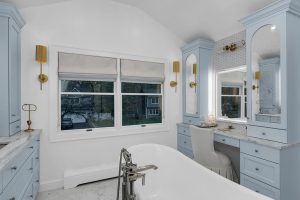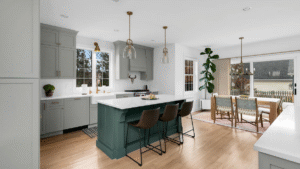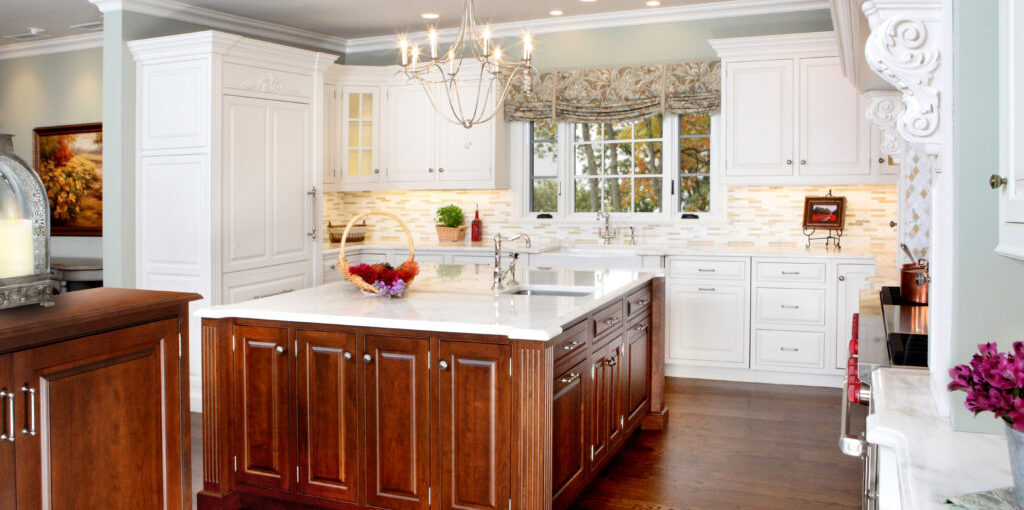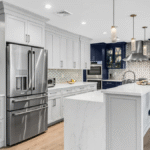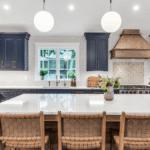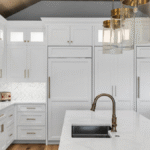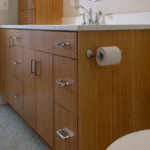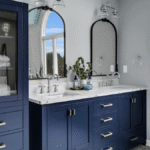Kitchens today are truly works of art. For those new to kitchen remodeling, it’s very easy to, “fall in love,” with the way a kitchen looks. Everything that makes up the kitchen’s aesthetic qualities – the cabinetry style, the color scheme, and decorative features like the tile, hardware, glass inserts, and light fixtures – are important factors, but it’s essential not to overlook the most important part of your kitchen remodel; the practicality and function of the design. Here are Practical Design Tips for Every Kitchen to keep in mind while planning your new kitchen.
1. Location of main appliances, fixtures, and storage
The placement of your main appliances, sink(s), and everyday storage should create an easy work flow. This is a very important detail that you will notice every day while working in your Practical Design Tips for Every Kitchen. There are almost always multiple correct solutions to this puzzle. The right layout can vary for each homeowner based on the appliances he/she selects, the unique needs of that individual or family, and possible structural limitations in the room. Comprehensive planning requires experience and a significant investment of time, however, here are a few common layout tips to get you started: (1) Try placing your main sink, refrigerator, and main cooking appliance in the form of a “triangle;” (2) Place your dishwasher and trash pull out on either side of your main sink; (3) Locate the refrigerator in a place of easy access from other rooms in the house; (4) Plan for dishes, cutlery and glassware used daily to be near your dishwasher and kitchen table.
2. Isle spaces and proportion
This is a key factor if you plan to have an island in your kitchen. Just like the “Goldie Locks” rule, your island size and isle spaces should be “just right.” An isle that is too tight will be difficult to work in and will create a “traffic” area in your kitchen. An isle space that is too large will make meal prep difficult and will look like an awkward and waste of space. How can you know what “just right” means for your kitchen island? Here are some basic tips: Try to maintain between 3′ to 4′ of isle space between your main sink and/or cooking appliance and your island; this is the cooks main prep area. Anywhere that you have stools, a refrigerator, and/or a main pass through should be a greater isle space, ideally between 4’ and 6.’ If your Practical Design Tips for Every Kitchen has high ceilings, a large island is usually more proportionate, as long as adequate isle spaces are maintained.
3. Roll outs and accessories.
There is a plethora of cabinet accessory options that you can take advantage of while planning your kitchen remodel. These inserts can greatly optimize your cabinet storage and organization. For example, we recommend that any 24” deep (standard depth) base cabinet have roll out drawers rather than just shelves. This seems like a small, insignificant factor, yet it truly helps tremendously with getting to hard to reach areas. Having an organized and ergonomically designed kitchen will make cooking more enjoyable…so take the time to research spice storage, utensil storage, pull outs, etc. FYI – don’t be scared off if you encounter expensive, high-tech accessories in your search; sometimes the less expensive, simple, tried and true products are more realistic and better fit your needs.
4. Using quality materials
If you consider your kitchen remodel to be an investment, then it’s easy to understand why the quality of the materials used is important. The higher the quality, the longer your investment will hold value. There are some easily replaceable items that you can cut cost on, such as cabinet hardware, seating, lighting fixtures, glass inserts, and decorative fixtures. The items that are not easily replaceable are the ones that you should try to invest the most in. These are: cabinetry, counters, appliances, and faucets/sinks. Cabinets: While cabinet shopping, look for plywood construction, cabinet sides that are at least 1/2” thick, quality hardware (i.e. soft close mechanisms), and solid wood doors/drawers. It is important that your cabinets are assembled in an established, credible factory or shop. Counters: Look for material that is relatively non-porous and unlikely to crack, chip, or scratch (preferably natural stone or Quartz). Appliances: Use consumer reports and/or trust in an appliance specialist to guide you through the options. Sink/Faucet: Visit plumbing supply stores to see models on display and talk to specialists. We recommend 16-Gauge stainless steel sinks that can be found by Elkay or Franke. Some other companies offering quality plumbing products are: Kohler, Brizo, Delta, Grohe, and Rohl.
5. Plan for your family and your lifestyle
Remodeling a Practical Design Tips for Every Kitchen can be very overwhelming. There are SO many decisions to make and specialized information to digest. Making the right decisions can become even more confusing when friends, family, and co-workers give their opinions. Although, they are only trying to help, their advice might steer you towards artificially limiting your options. In truth, there are many possible design solutions for each part of the kitchen, and having a kitchen design professional can be a great advantage. A designer will give you scenarios, layouts, and suggestions that are tailored to uniquely benefit you, your home, and your family’s lifestyle.



