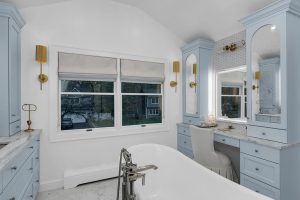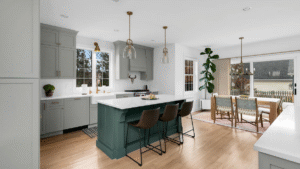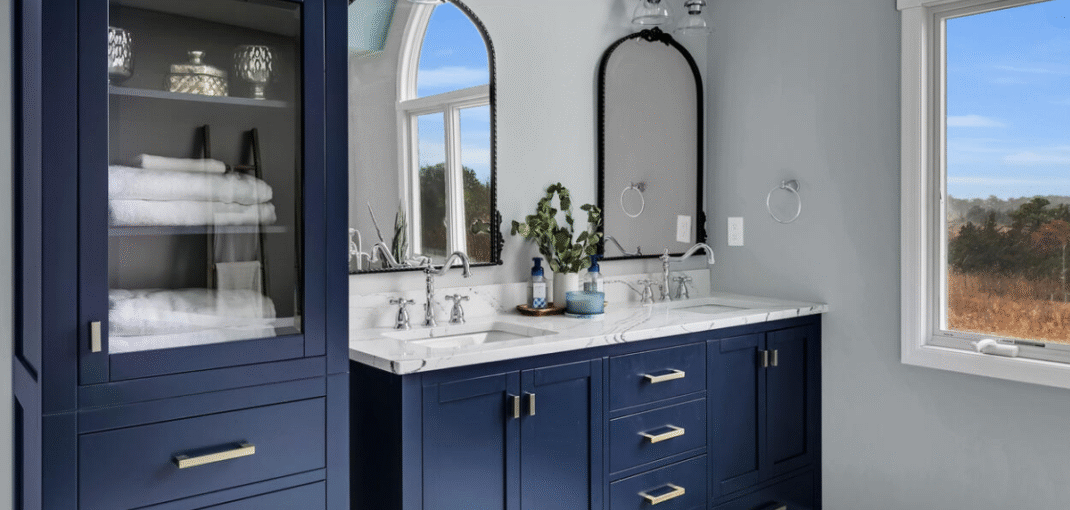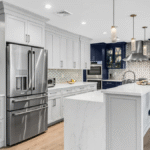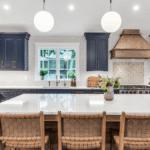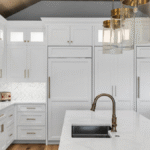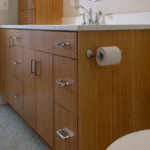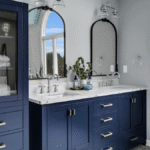Small bathrooms frequently pose a special design challenge: how to blend style and necessary functionality in a condensed space. But even the smallest bathrooms can be made into surprisingly roomy, aesthetically beautiful, and highly functional retreats with some creative design ideas. The secret is to plan ahead, make use of every available space, and use visual tricks to give the impression of grandeur.
The Power of Illusion: Making the Most of Visual Space
Visual tricks become your best friends when there is a lack of physical space. Carefully chosen lighting and materials can significantly change how a small bathroom is perceived.
Surfaces That Are Bright and Reflective
Use light-colored walls, tiles, and fixtures to give the impression that a small bathroom is larger. Light is reflected by whites, creams, and light grays, giving the impression that the space is larger and lighter. Combine these with surfaces that reflect light, such as polished chrome fixtures, glossy tiles, and large mirrors. Visually doubling the space is possible with a large, frameless mirror that spans an entire wall. For example, glossy subway tiles increase the feeling of openness in the space while also looking clean and reflecting light.
Designing Lighting Strategically
In a small bathroom, adequate lighting is essential. Use several light sources in place of a single overhead fixture. Ambient lighting is provided by recessed lighting without requiring physical space. While under-cabinet LED strips can highlight features and provide a soft glow, sconces on either side of a mirror provide flattering task lighting that adds a sense of space and luxury. For privacy, frosted glass or sheer curtains should be used to maximize natural light, if it is available.
Give Signature Kitchens a call at (973) 427-7966 for professional guidance and a customized consultation.
Clever Fixture Selections: Usability Without Bulk
Every fixture in a tiny bathroom must be both practical and space-efficient in order to be worth keeping.
Toilets and Vanities Mounted on the Wall
Conventional floor-mounted fixtures have a tendency to quickly take up valuable floor space. In addition to being sleek and contemporary, wall-mounted toilets free up floor space, which makes the space seem larger and easier to clean. Similar to this, a wall-mounted or floating vanity creates the appearance of more open space by providing storage without coming into contact with the floor. These decisions give your tiny bathroom a modern look and clean sightlines, giving it a sense of custom design and space.
Did you know?
Extending your floor tile vertically up one wall in a small bathroom can create an illusion of height and add a dramatic focal point.
Glass-enclosed walk-in showers
A walk-in shower with a glass enclosure is a game-changer for small bathrooms, provided there is room for a separate shower. The entire space appears larger when an opaque wall or heavy shower curtain is removed. Because light can flow through clear glass, there are fewer shadows and the room appears more open. If a tub is a must, save valuable square footage by opting for a small, integrated shower-bath combo or a Japanese soaking tub. We can assist you in choosing and designing the ideal fixtures.
The Cabinet Multipurpose, Tall, and Narrow Storage
Tall and narrow storage units work well in bathrooms, just as they do in tiny kitchens. It’s surprising how much stuff can fit in a slim linen cabinet that reaches the ceiling. Instead of just having open cabinets, think about vanities with built-in drawers and shelving. Drawers provide more accessible and organized storage. For decorative items, open shelving can be used sparingly; however, for necessities, concealed storage is essential to preserving a feeling of openness and space.
Ready to transform your small bathroom into a stylish and highly functional oasis? Don’t let limited space limit your design dreams. For expert advice and a personalized consultation, call Signature Kitchens at (973) 427-7966.
Commonly Asked Questions
Is it possible to fit a bathtub in a small bathroom?
How significant is tile size in a tiny bathroom?
Despite the widespread belief that only tiny tiles are suitable for cramped areas,



