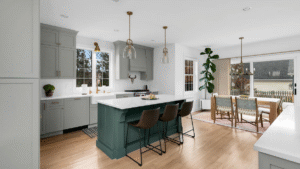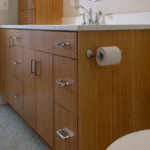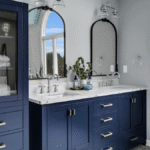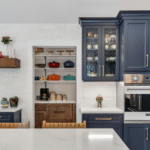Cabinets are one of the most important parts of any kitchen. They serve as storage for different kitchen items and cutlery, and a prep space. Without cabinets, a kitchen would have no countertops, sink, or storage spaces. This would create a chaotic scene since different things would be lying all over the floor. Cabinet sizes are standard across the industry. If you are working under a budget, it is always good to go with the standard sizes since they ensure no mistakes during installation. This article looks at the ideal size of a kitchen cabinet by explaining dimensions of different cabinet types.
Base Cabinet Dimensions
Base cabinets are those whose bases touch the floor, going all the way up to countertop height. Base cabinets come in categories namely; toe kick, countertop, and base Cabinet sizes.
The toe kick is the small part between the floor and the base cabinet. It serves as an allowance to prevent the base cabinet from coming into contact with water when cleaning the floor. The countertop provides prep space where most of the kitchen work is done.
The standard height of a countertop is 36inches or 92cm, while the depth is between 25 and 30 inches or 63.5cm and 70cm. The width of a countertop is the same as that of the cabinet so this will be discussed later.
The standard height of a base cabinet is 34.5 inches tall and it rarely changes. This is because different people have different heights and this means a slight mistake in the base height of the countertop could render it inaccessible to shorter people. The toe kick standard dimensions are 3.5 inches deep and 3 inches tall. Its width is the same as that of the cabinet.
Wall Cabinet Dimensions
Just like the name suggests, these types of cabinets are mounted on the wall, fitting in the space between the countertops and the ceiling, and sometimes up to the soffits. In most instances, wall cabinets are used to store food items, while cutlery goes into the base cabinets. Since the space between the countertop and the ceiling is usually limited, wall Cabinet sizes tends to be standard, between 30 and 36 inches tall when the space above them is enclosed by soffits. When the cabinets go all the way up to the ceiling, the height of a wall cabinet is usually 48 inches tall.
For accessibility purposes, and depending on whether or there are appliances below them for example the oven and the refrigerator, wall cabinets come in a standard depth of between 12 and 24 inches deep. In a case where the wall cabinet lies above the oven, its depth runs between 15 and 18 inches deep and 24 inches deep if the refrigerator is below the wall cabinetry. The main reason depth of wall cabinet varies depending on the appliances above which it lies is that these appliances act as an obstruction, hence the need to reduce the depth of cabinets.
Although a wall cabinetry’s width may vary depending on the size of the kitchen, the standard width is 30 inches. It should not exceed 36 inches wide.
Tall Cabinet Dimensions
Also known as the pantry, tall Cabinet sizes usually run from the floor to the ceiling and sometimes up to the soffits. Every kitchen has at least one tall cabinet since they are usually found alongside the fridge or alcove. For a standard 8 foot kitchen, the height of a tall cabinet goes between 84 and 96 inches tall; 96 inches if it runs up to the ceiling and 84 inches if it leaves a breathing room.
The standard width of tall cabinets is between 12 and 24 inches deep. The 12 inches deep tall cabinet is ideal for storing canned foods while the 24 inches deep tall cabinet is best for storing utility items like brooms appliances and mops. Depending on whether or not you want storage spaces on the doors, tall cabinets come with a standard width of between 12 and 36 inches wide. The 36-inch wide tall cabinet comes with pullouts and storage spaces on the doors, hence the need for the bigger width.
Size is just one of the many factors to consider when buying or installing kitchen cabinets. You will also need to consider the durability, material, cost, and resistance to heat and water. Since it is not always easy to choose the right kitchen sizes and materials, working with a qualified and experienced contractor can make this easy for you.













